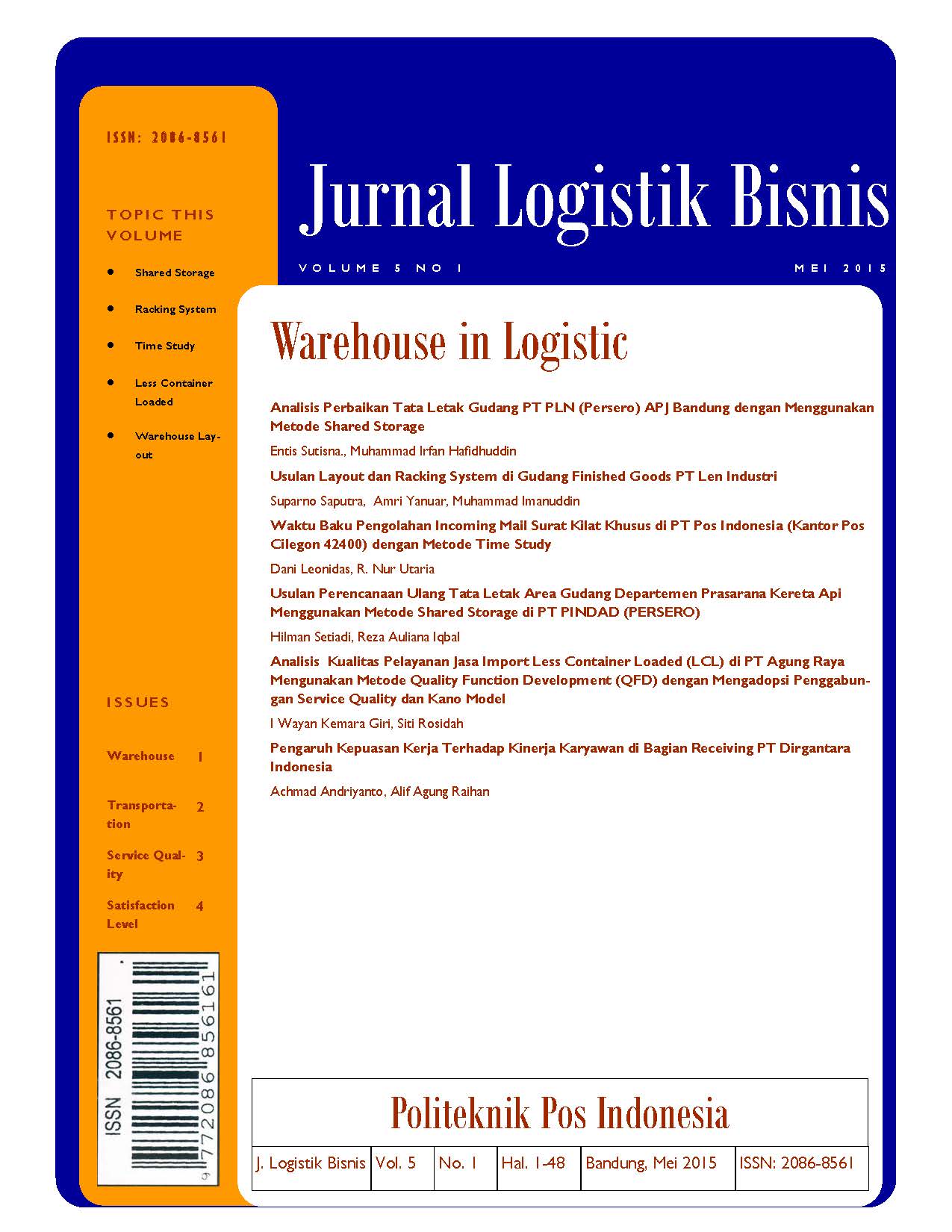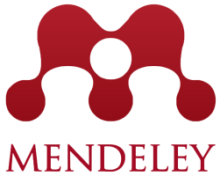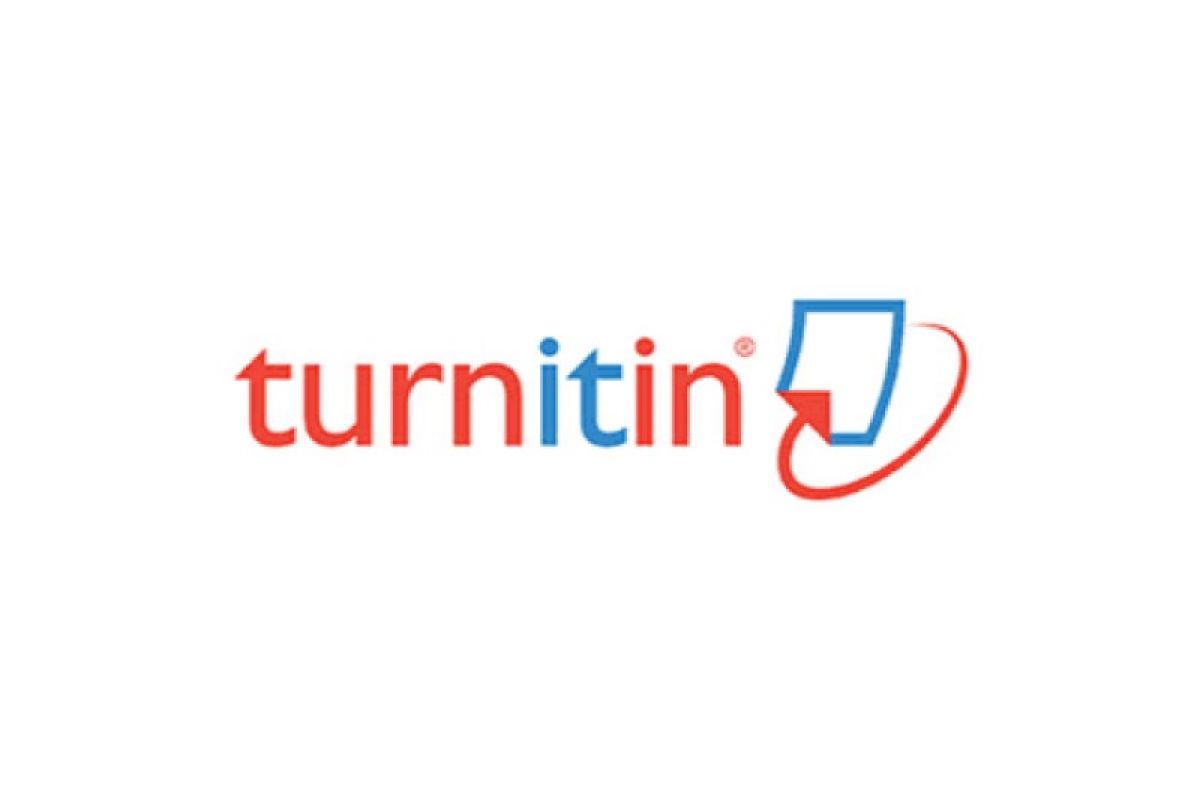USULAN LAYOUT DAN RACKING SYSTEM DI GUDANG FINISHED GOODS PT LEN INDUSTRI
Abstract
PT Len Industri is a company founded in 1965 but transformed into a State-Owned Enterprises (SOEs) in 1991. PT Len Industri is a company engaged in the electronics field. Currently, PT Len Industri has four warehouses located in the central office, each warehouse has its function, as raw material warehouse (mechanical and non-mechanical), transit warehouse and finished goods warehouse. But now finished goods warehouse has not a layout and racking systems which makes the function of warehouse not run optimally. To overcome these problems then the layout design and racking systems had to be one. The layout design is done by using Activity Relationship Chart (ARC). Racking systems are designed by calculating several indicators such as the goods dimension, goods weight, length, width, and height of buildings, and Material Handling Equipment (MHE). The design resulted 6 facilities layout design which required to optimize warehouse operations. For racking systems are designed with 3 levels of shelves with a total of 144 slots, each slot can accommodate 10 stacked cardboard boxes containing 20 solar modules. This means there is an increase in the storage capacity for almost 3 times higher than the initial conditions are only able to accommodate about 500 pcs of solar modules.









